Tailor
BURNABY NORTH, Brentwood Park
- Pre Sales
- 0 - 3 BED
- Address: 2421 Alpha Ave, Burnaby
- Bed: 0 - 3
- Number of Floor: 27
- Number of Unit: 193
- Developer: Marcon
- Year Built: Est. Compl. Fall/Winter 2024
- Building Name: Tailor
-
Amenities:
- Fitness Center
- Exterior Lounge Patio
- Social Gathering Area
- Yoga/Stretching Room
- Patio BBQ
- Dog Run
- Co-Working Area
-
Features:
Homes
- Contemporary light filled interiors
- High efficiency heating and air conditioning system for year-round comfort
- Airy 9' ceilings
- Two contemporary colour palettes to choose from
- Stacked front-loading Blomberg washer and dryer
- Smart glass LowE2 panoramic windows welcome an abundance of natural light and fresh air
- Built in USB charging connection in kitchen and bedrooms
- Spacious master bedrooms for ultimate relaxation (room for king beds in most)
- Wide-plank laminate hardwood flooring either in Dahlia or Noah
- Sleek roller shades on all windows
- 4" flat stock baseboards and 2.5" flat stock door trim
Kitchens
- For one bedroom homes, premium stainless-steel appliances include:
- Bosch 24" integrated refrigerator/freezer
- Bosch 24" 4 burner gas cooktop
- Bosch 24" wall oven
- Bosch 24" integrated dishwasher
- AEG 24" range hood fan
- Single bowl Krueger stainless-steel under-mount sink
- For two bedroom, penthouse and townhome plans, premium stainless steel appliances include:
- Bosch 30" integrated refrigerator/freezer
- Bosch 30" 5 burner gas cooktop
- Bosch 30" wall oven
- Bosch 24" integrated dishwasher
- AEG 30" range hood fan
- Double bowl Krueger stainless steel under-mount sink
- Panasonic stainless steel microwave oven with trim kit above and below
- Cabinetry doors complete with soft close hardware
- Lazy Susan corner storage unit for added convenience and storage (select homes)
- Full-height pantries for added storage
- Solid quartz countertops in ‘Yixin White’
- Statuario marble Hexagon Mosaic honed tile backsplash
- Kohler pull-down single lever faucet with vegetable sprayer in polished chrome
- Under-sink pull-out recycling bins
- Recessed pot lighting accompanied with LED under-cabinet puck lighting
Ensuite and Main Bath
- Floating vanity with under-cabinet motion sensor lighting complete with soft close hardware
- Solid quartz countertop in ‘Yixin White’
- Kohler under-mount sink
- Kohler single lever faucet in polished chrome
- Mirrored medicine cabinets in ensuite for your day-to-day essentials
- 12" x 24" matte porcelain floor tile and back wall of shower and tub apron
- Ceramic wall tile
- Built-in ledge in showers
- Kohler hand shower system in polished chrome with conveniently placed shower control valve for easy access
- Frameless glass shower enclosure in ensuite
- Modern square deep soaker tub in main bath
- Kohler dual flush toilet
- Bathroom accessories (towel bar, tissue holder) in polished chrome
Green Initiatives
- Improved indoor air quality thanks to low VOC paints and flooring throughout
- Water conservation: low-flow toilets, showerheads and faucet aerators, as well as drought-tolerant landscaping
- Energy conservation: high-efficiency domestic hot water, heating & cooling system; energy-efficient common area lighting; Energy Star® windows, refrigerator, dishwasher and laundry
- Emissions reduction: pre-wired power to select parking stall locations in the underground parkade for Level 2 electric vehicle charging
- Recycling program: recycling facilities for residents; recycled materials used in construction; demolition material and up to 75% of construction waste recycled
- Extra-green efforts: native plantings to reduce the need for pesticides and fertilizers; erosion control and vegetation safeguards; and environmental workshops with trades and suppliers
Connected & Convenient
- Social gathering area on the podium level with BBQ and dog run
- Fully equipped fitness centre, lounge with co-working area, and yoga/stretch room
- Bicycle storage locker for each home in the underground parkade
- Dog wash room
- Bike wash and repair room
- TELUS Future Friendly Homes® come technology ready with the TELUS Smart Hub for easy and secure WiFi connectivity and Internet access, CAT5e wiring and multiple pre-wired connections for high-speed internet and cable
- Free TELUS TV and High-Speed Internet for one year*
Exterior
- Contemporary architecture designed by Shift Architecture Inc.
- Oversized LowE2 glazed windows to optimize sunlight, fresh air, and views
- Featuring full height glazing and expansive decks and terraces that provide a seamless indoor to outdoor living experience
- Secure, well-lit underground parkade with emergency stations, fob and key access, and video surveillance
- Fob access lobby with video surveillance, plus enterphone with security camera at lobby
- Two high-speed elevators with programmable restricted floor access
- State-of-the art fire protection system including centrally monitored sprinklers and smoke detectors in every home
- ‘Wind Veil’, a stunning public art piece by Catherine Widgery, hangs in the forty-foot lobby ceiling
A Trusted Developer
- Construction by Marcon, 36 years and over 12,000 homes built, one of the province’s leading builders
- Comprehensive new home warranty including two years for materials, five years for building envelope and ten years for structural components
- Marcon’s dedicated, after-sale customer care team makes living in your home as enjoyable and worry-free as possible
Introducing a project in Burnaby: Tailor is a new condo and townhouse development by Marcon, located at 2421 Alpha Ave. Contains 27 floors and 193 units. Sizes range from 764 to 1701 square feet. Designed by Shift Architecture, Tailor is a sleek, twenty-seven storey tower with a sculpted base.
Modern architecture paired with a rare level of intimacy and connection, with only 8 homes on each floor. Expansive balconies up to 319 sf, select homes with bedrooms large enough for king beds, view windows above kitchen sinks, Tailor offers more space and function than Brentwood has ever seen.
Our interiors have been planned to maximize space and are finished to stand the test of time.


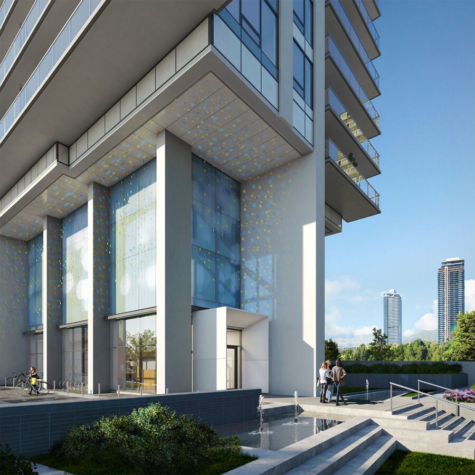
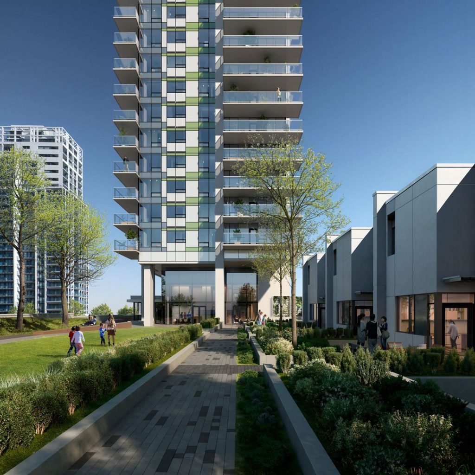
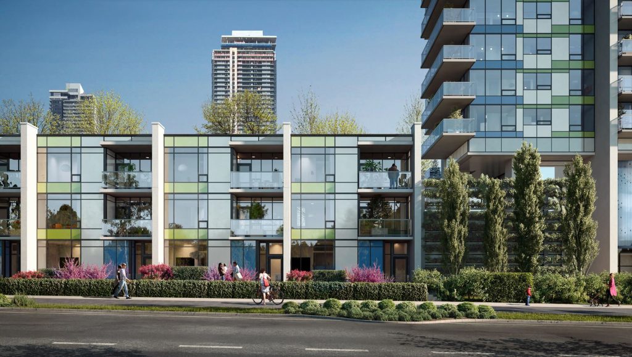
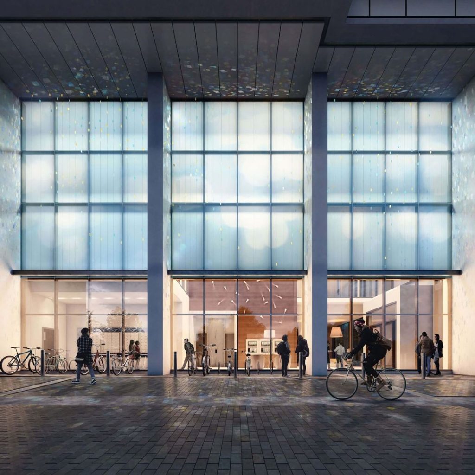
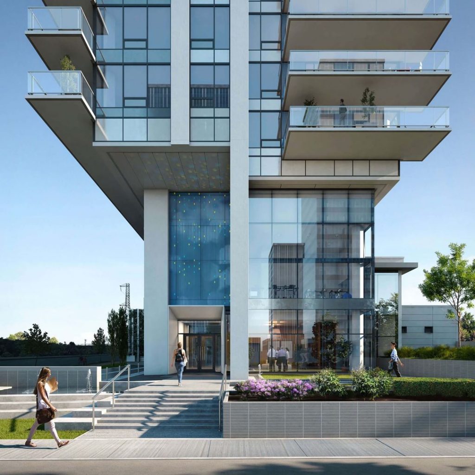
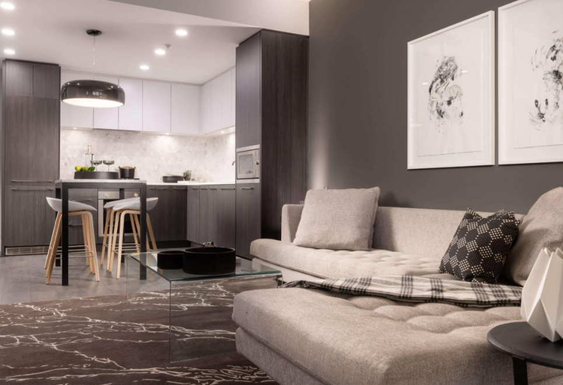
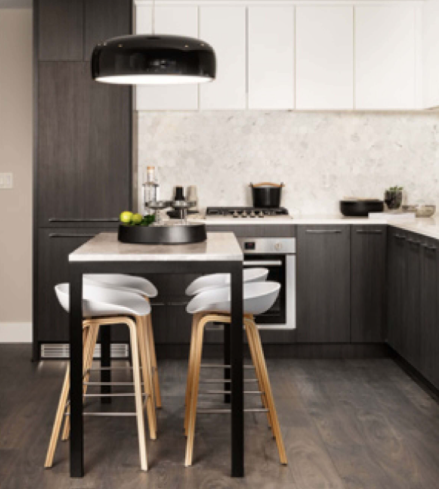
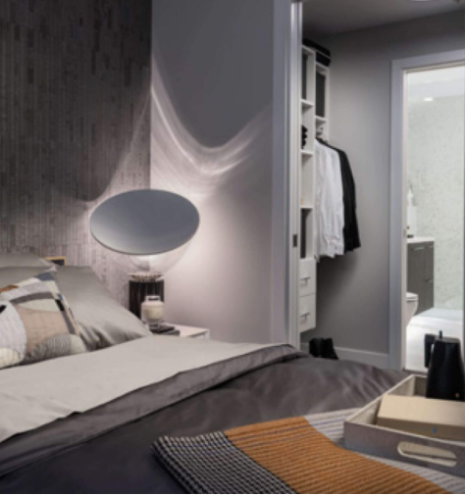
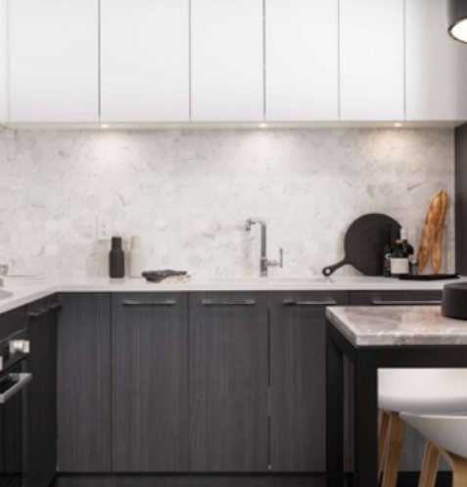
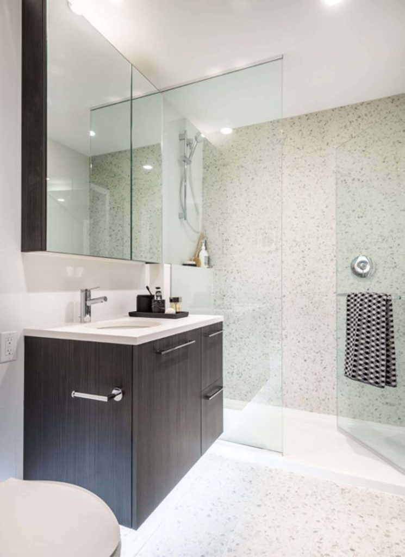

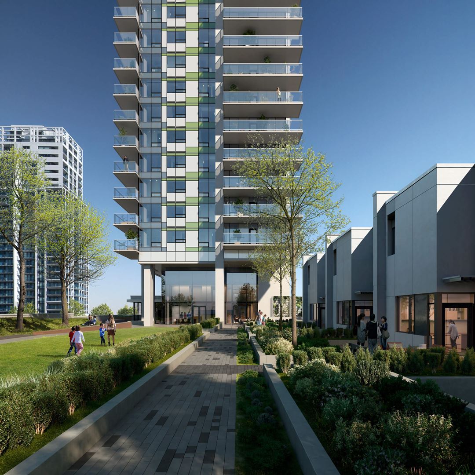
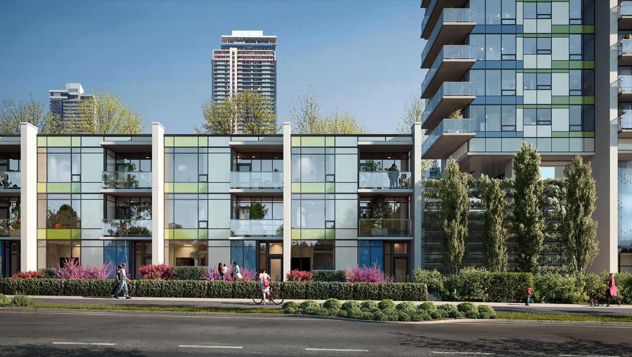
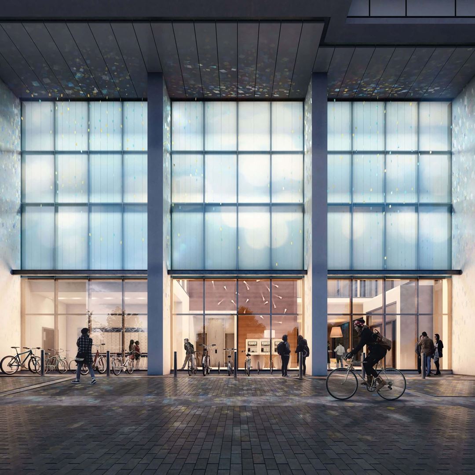
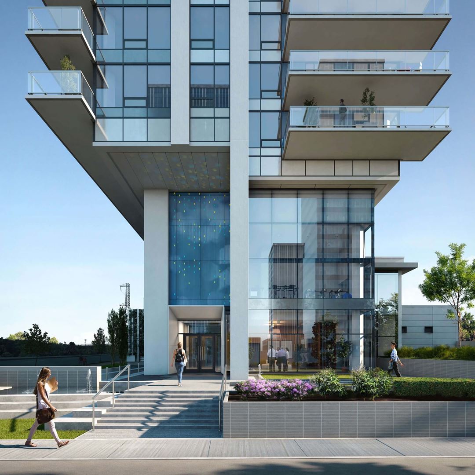




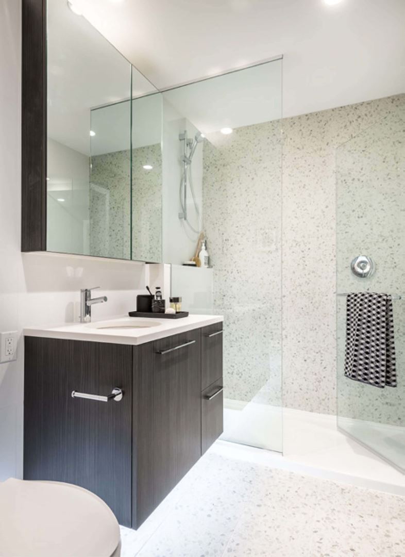
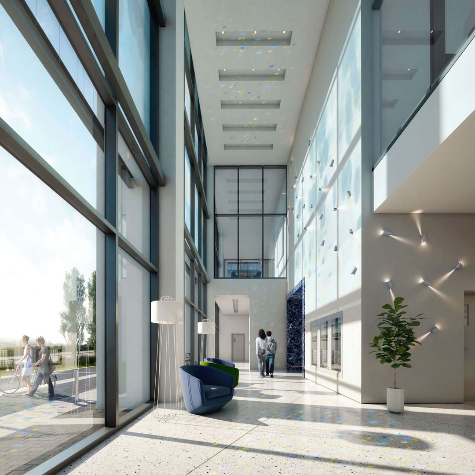
Share Listing