The Palazzi at Piero Lissoni x Oakridge
- Pre Sales
- 2 - 3 BED
- Apartment/Condo
- Address: Cambie St. & West 41st Ave, Vancouver
- Bed: 2 - 3
- Number of Floor: 42
- Number of Unit: 290
- Developer: Westbank and QuadReal
- Year Built: Est. Compl. Winter/Spring 2024
- Building Name: The Palazzi at Piero Lissoni x Oakridge
-
Amenities:
- Communal Kitchen
- Games Room
- Community Gardens
- Park
- Indoor and Outdoor Performance Spaces
- Community Center
- Outdoor Lounge Area
- Electric Vehicle Charging Stations
- Private Dining Area
- Playgrounds
- Cinema Room
- Lobby
- Bocce Court
- Daycare Center
- Fireplace
- Car Wash
- Bike Room
- Yoga Space
- Wellness Centre
- Workspace
- Music Room
- Study Room
- Library
- 24 Hour Concierge Service
-
Features:
interior home design features
• Interiors custom-designed by Piero Lissoni
• Sophisticated over height suite entry doors with operable side panel
• Entryway delineated with luxurious wood feature wall and steel frame glass door*
• Triple pane curtain wall for added thermal and acoustic performance and articulated for architectural expression
• Fully glazed sliders/swing doors on Sanctuaries, balconies and terraces
• Engineered oak flooring in a classic chevron pattern with a choice between continental oak for the dark color scheme and white oak for the light color scheme
• Custom-designed glass closets with black metal frames by Piero Lissoni promoting openness of the interior layout
• Kohler plumbing fixtures and fittings throughout
• Motorized sun shades in living areas; black-out shades in sleeping spaceskitchen design features
• The Piero Lissoni designed Boffi On/Off kitchen features a self-contained unit giving the homeowner the ability to “hide” away their kitchen or keep it open, with a button to open or close a bi-fold door electrically
• All appliances are Miele stainless steel and seamlessly integrated with the custom designed Boffi kitchen
• Kitchen cabinetry with a choice between a walnut wood finish and dark wood finish
• The “interior” of the kitchen unveiled is stainless steel for the countertop, backsplash and side walls
• LED lighting, integrated shelving units and integrated hood fan
• Custom designed Boffi kitchen counter with a luxurious stone countertop which wraps round all the sides to meet the matte white basetwo bedroom appliance package
• Miele 30” fridge
• Miele 24” induction cooktop
• Boffi integrated hood fan
• Miele 24” speed oven
• Miele 24” oven
• Miele 24” dishwasher
• Miele washer and ventless dryerthree bedroom appliance package
• Miele 36” fridge
• Miele 32” cooktop
• Boffi integrated hood fan
• Miele 24” speed oven
• Miele 30” oven
• Miele 24” dishwasher
• Miele washer and ventless dryermaster bath features
• Integrated sink and countertop with a choice of blue-grey stone for the dark scheme and beige stone for the light scheme
• Dark wood vanity for dark scheme or walnut wood vanity for light scheme
• Custom designed mirrored medicine cabinet with storage shelving and integrated LED lighting
• Built-in bathtub with a choice of blue-grey stone for the dark scheme and beige stone for the light scheme with matching textured stone surround
• Custom shower in blue-grey stone for the dark scheme and beige stone for the light scheme
• Matching blue-grey stone for the dark scheme and beige stone for the light scheme on wet walls and floors
• Frameless glass enclosed showers with matte black metal fittings, hand shower and rain showerhead*
• Contemporary Kohler matte fixtures and fittings
• Concealed tank toilet with wall mounted flush platesecond bath design features
• Blue-grey stone countertop for dark scheme or beige stone for light scheme
• Dark wood vanity for dark scheme and walnut wood vanity for light scheme
• Mirrored medicine cabinet with integrated LED lighting
• Matching natural stone tile on wet walls and floors
• Contemporary Kohler matte fixtures and fittings
• Concealed tank toilet with wall mounted flush plate


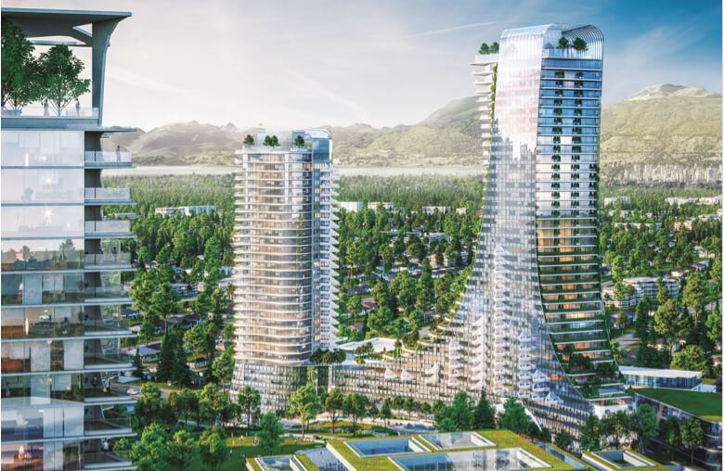
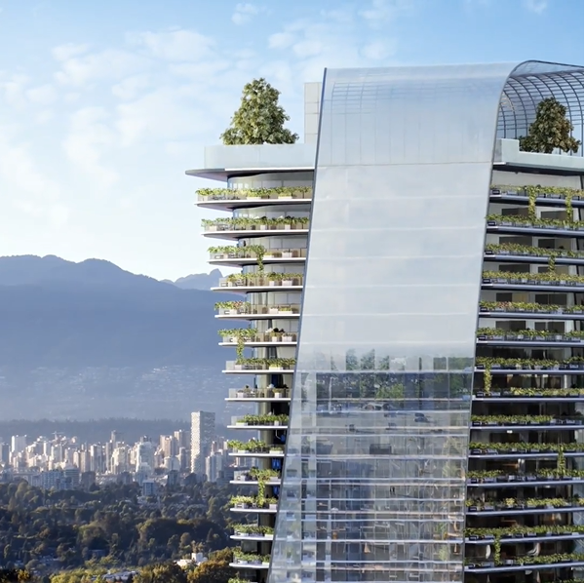
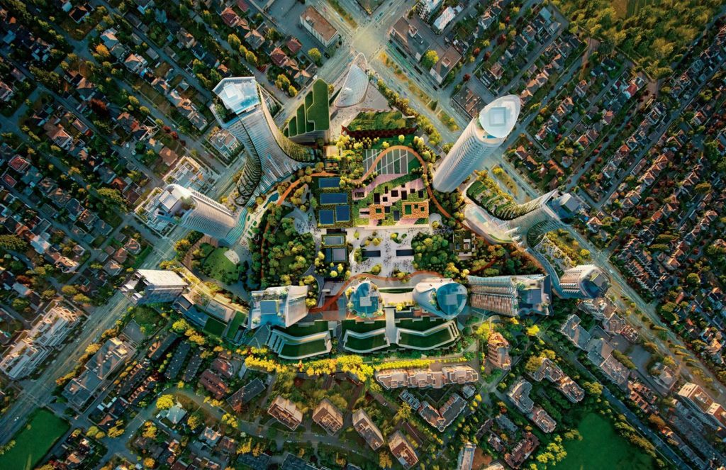
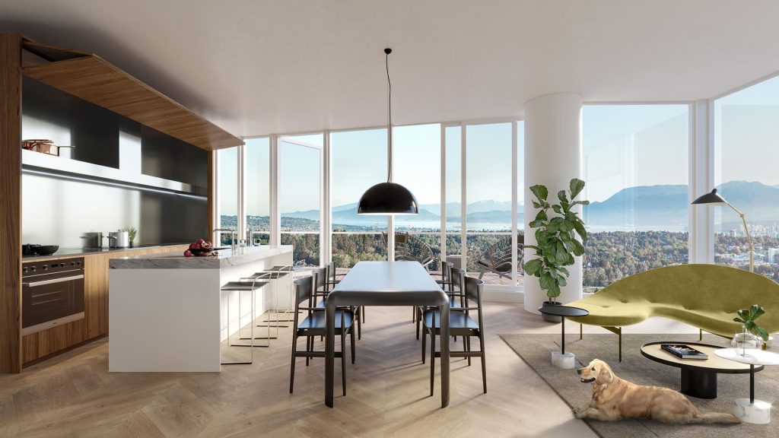
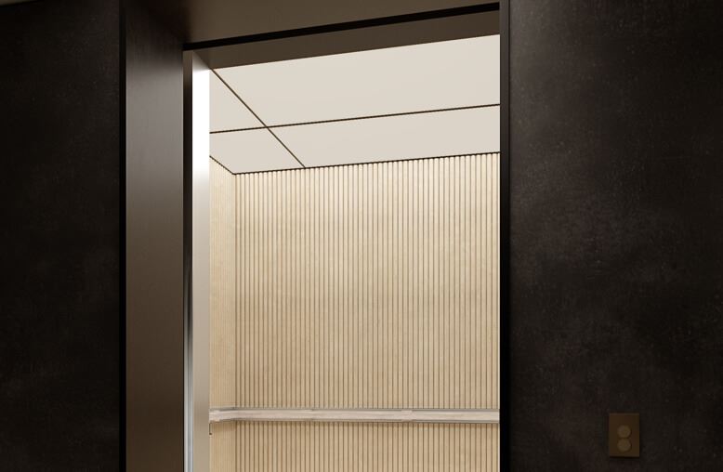
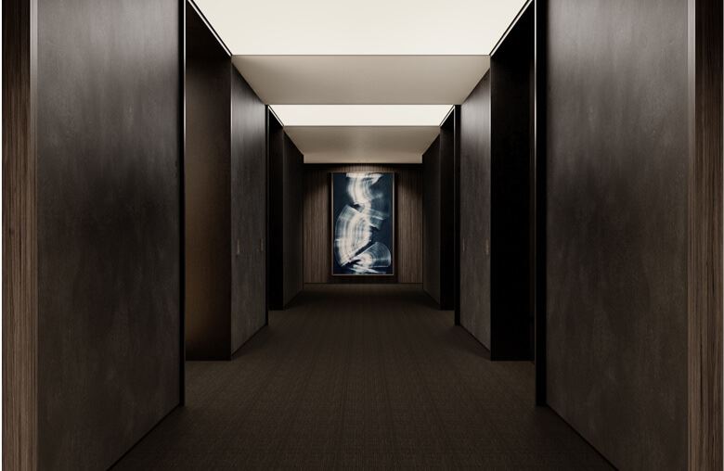
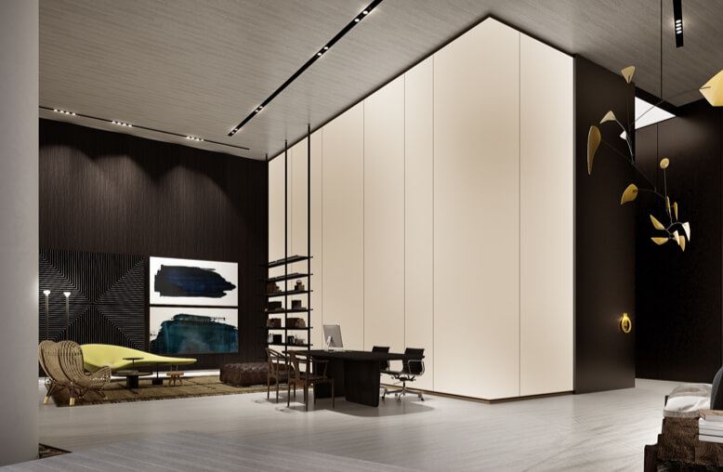
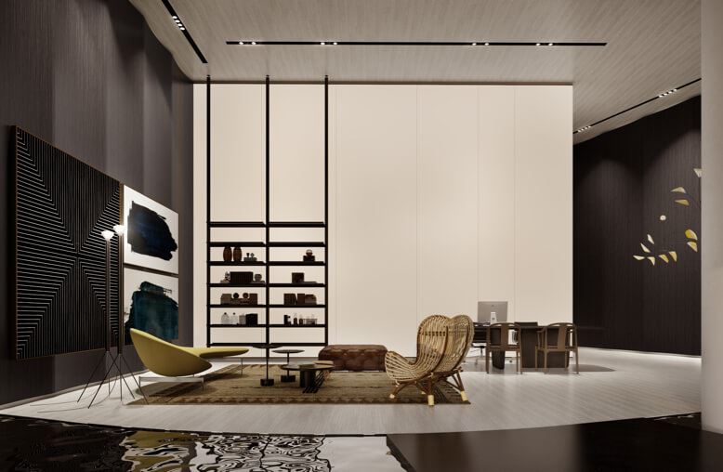
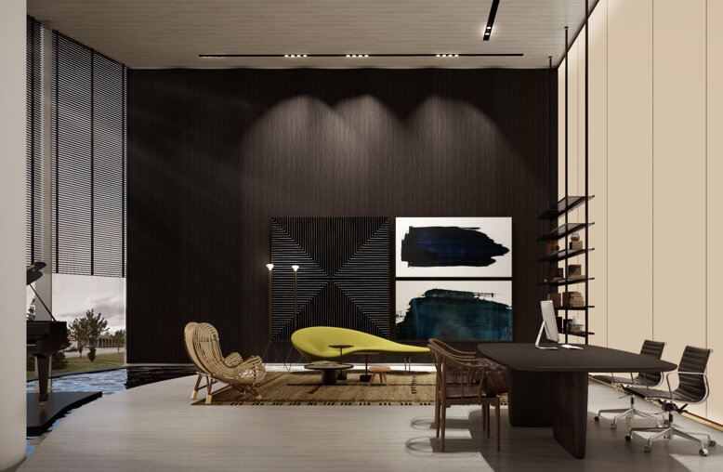
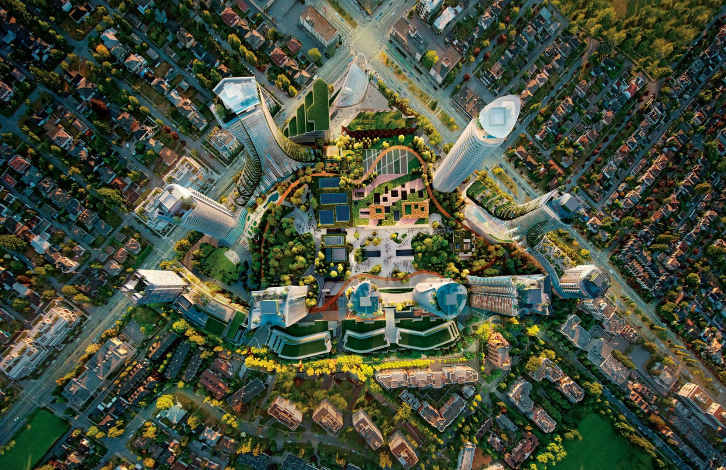
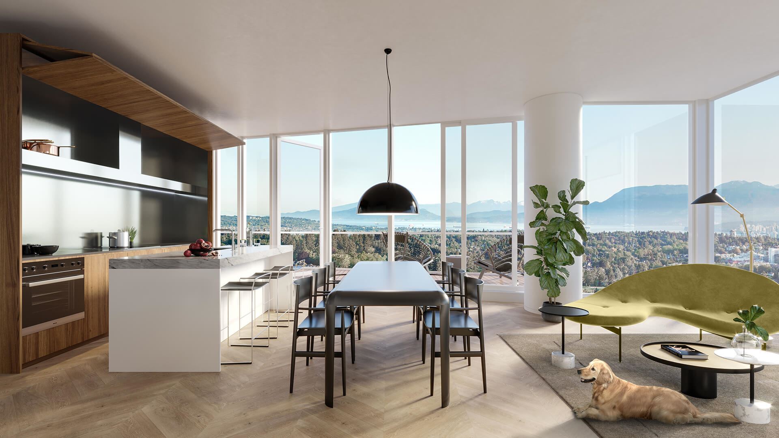
Share Listing